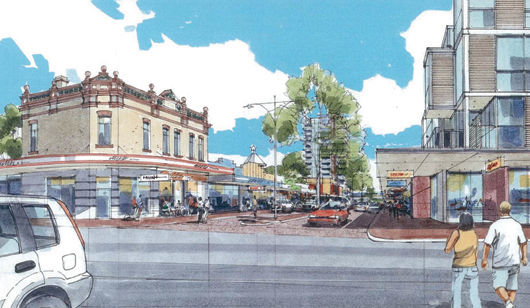Leederville Masterplan/Activity Centre Structure Plan

The Vision for Leederville in 2024 which stemmed from the City's multi-award winning community planning project Vincent Vision 2024, is one of a community that celebrates its rich heritage and tapestry of life with flair - where all people are valued and respected in a unique, friendly and inviting community.
The Leederville Masterplan aims to create a social, physical and economic environment where people universally feel invited to live, work and play. The Town Centre will incorporate adequate car parking, diverse housing choices, active activities such as retail, restaurants and cafés, office space and diversity of activities that will help create a sustainable and vibrant precinct.
The Leederville Masterplan is a blueprint for the future development of the area focussing on the environmental, economic and social needs of the community. The Masterplan will help create an invigorated and robust community square close to the Leederville café strip that will act as a magnet for a diverse range of activities that will complement the Leederville image.
The Leederville Masterplan has identified a number of precincts:
- Oxford Street
- Education Centre
- Civic Precinct
- Oxford Markets/Food Precinct
- Entertainment Precinct
- Oxford Town Square
- Carr Place Residential
- Newcastle Street Commercial/Network City.
Built Form Guidelines
The Leederville Masterplan Built Form Guidelines were adopted by the Council at the Special Meeting held on 16 March 2009 to guide development of the built form within the Leederville Masterplan area. The Leederville Masterplan Built Form Guidelines are to be read in conjunction with Town Planning Scheme No.1 and associated planning policies and provisions.
The Planning Officers can provide guidance and planning advice in relation to development within the Leederville Masterplan area.
Draft Precinct Structure Plan
Leederville has been recognised as a 'Secondary Centre' under State Planning Policy 4.2 relating to Activity Centres for Perth and Peel. As a result, the City is required to prepare a Precinct Structure Plan.
The purpose of a Structure Plan is to provide a holistic document which provides a framework for development in the area. It coordinates elements such as provision of land use, community facilities, services and infrastructure. The Structure Plan requires approval from the Western Australian Planning Commission.
The Structure Plan builds on the principles of the Leederville Masterplan, however provides greater details for the development of the centre.
On 14 September 2021, Council endorsed the draft Leederville Precinct Structure Plan (to be determined by the Western Australian Planning Commission); adopted the Leederville Place Plan(External link); and endorsed the preparation of Amendment No. 7 to Local Planning Scheme No. 2.
More information on relating to the three documents can be found here: https://imagine.vincent.wa.gov.au/design-leederville
Commercial Property Survey
A Commercial Property Survey has been prepared for Leederville. If you have been asked to undertake the survey, please click here.
Relevant Documents:
Built Form Guidelines
Leederville Masterplan Built Form Guidelines
Leederville Masterplan Traffic and Services Report - conducted by Consultants Connell Wagner
Leederville Masterplan Traffic and Services Report
Leederville Masterplan Integrated Transport Study
Leederville Station Precinct Study
Carr Place Precinct Study
Additional documents for download
Leederville Masterplan Business Forum
Leederville Masterplan Update
Colliers Presentation
Consultation Brochure
Discussion Paper
Further Information
Planning Services
9273 6000 or [email protected]
See Also
Leederville Commercial Property Survey